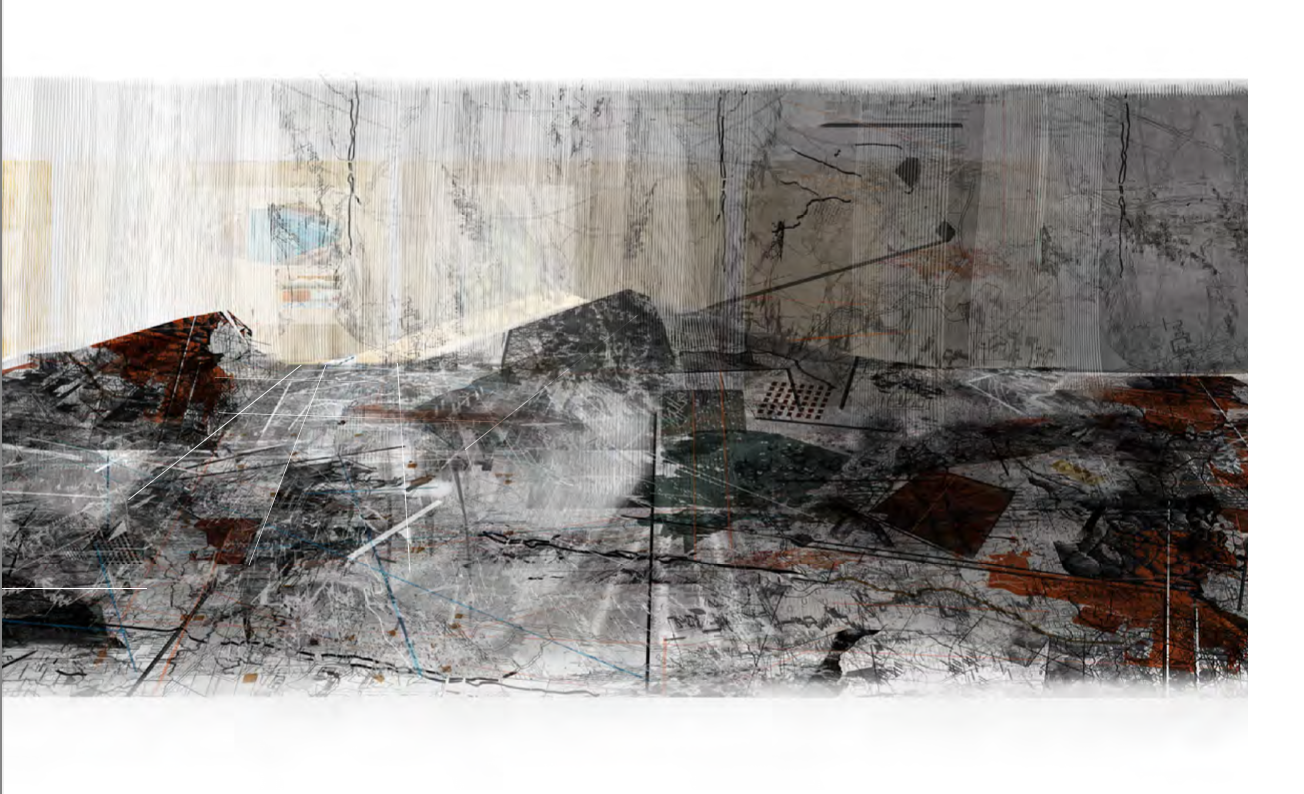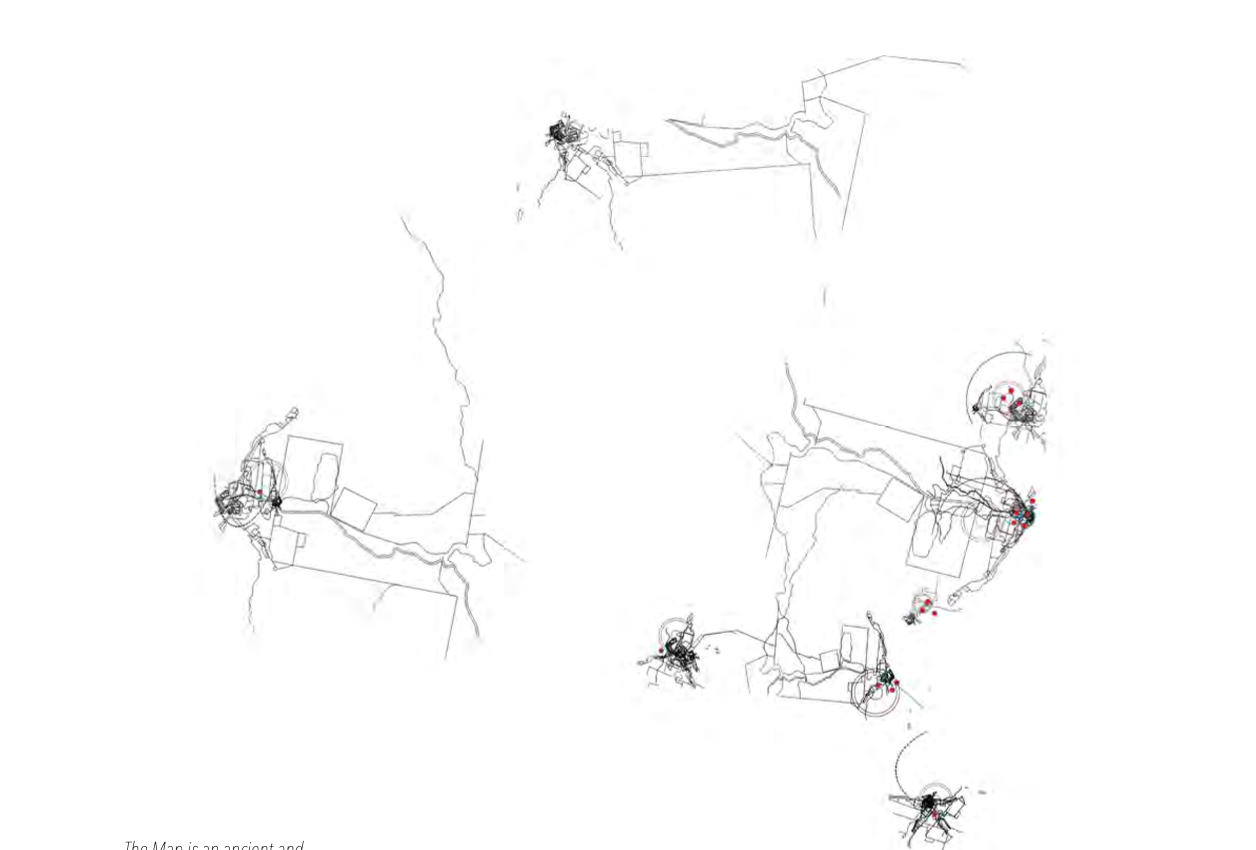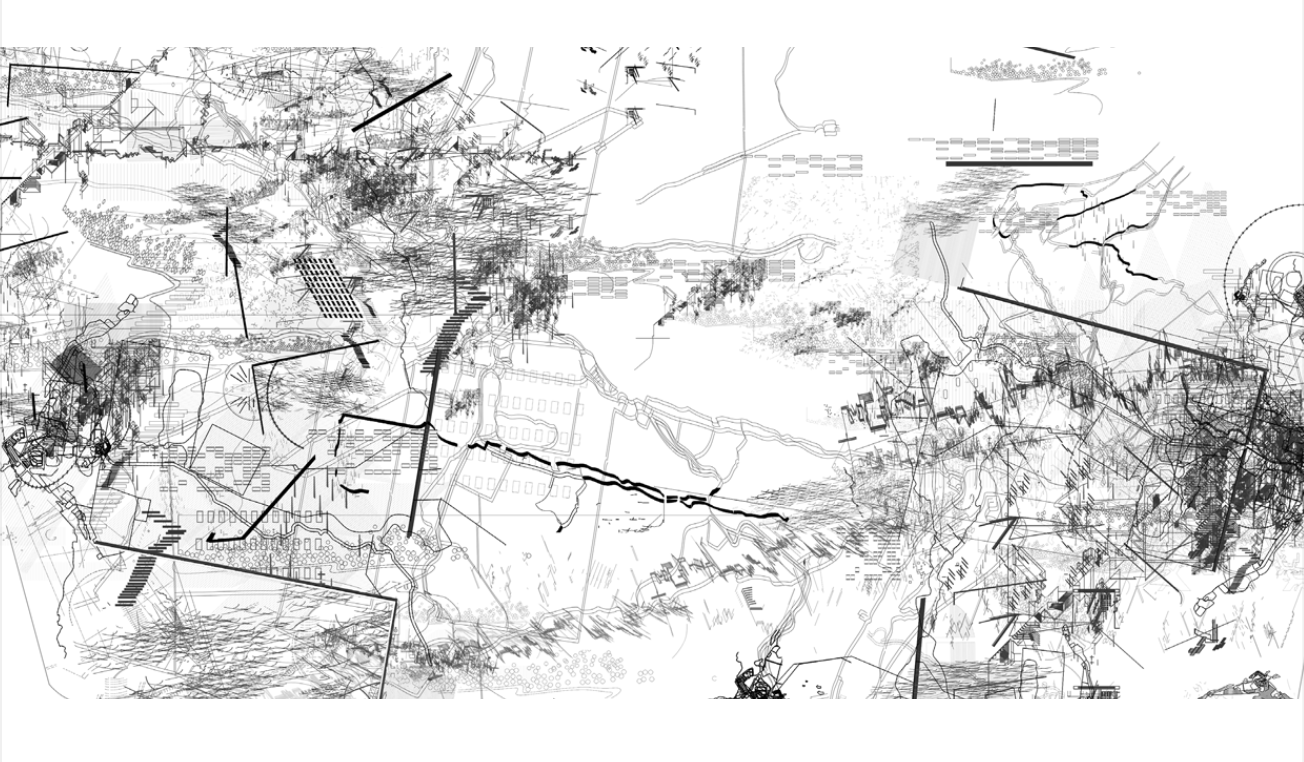Relay: Australian Pavilion, 2018 Venice Biennale of Architecture
Relay showcases Australia’s best public architecture of the current century. It is framed around three connected fields of inquiry to examine national and global aspects of Australian public architecture: the stories we relay to ourselves and the world; how we relay the distance that separates us and so position ourselves; and what prospects we construct in telling those stories and engaging that distance.
In addition to celebrating exemplary Australian public architectural projects on the world stage, Relay conveys—atmospherically and through informative, engaging and fascinating detail—the multiple contexts and issues that define the projects portrayed. The exhibition offers a provocative investigation of Australian civic architecture—its role in the cultivation and production of national identity and its critical engagement with global practice.
Relay has two key registers: as a gateway or switch that enables exchange, networking and connectivity; and as a process of conveying and narrating—that is, of relating. Responding to persistent themes in the work and writing of the 2018 Biennale curators, Yvonne Farrell and Shelley McNamara, Relay works between a multivalent idea of ‘the public’ and public architecture in Australia. What are the ‘publics’ of Australia’s public architecture? How does architecture form and mediate publics both broad and specific? What makes public architecture ‘public’? And how does it provide the conditions for civil life through the design of buildings, civic spaces, monuments, urban territories and landscapes?
Relay thus situates public architecture as facilitator of social activity; as connector and relay; and as an interpretation and translation of legacies, traditions, symbols and enigmatic conditions.
Exhibition content & experience
Relay consists of two elements: an Ambulatory, in which are displayed 17 projects given the Sir Zelman Cowen Award for Public Architecture by the Australian Institute of Architects between 2001 and 2017; and a veiled central area in which hovers an interactive console, the Map, inviting speculation on the conditions that frame the conception, delivery and role of public architecture in Australia.
Visitors enter the pavilion from the bright external terrace into a subdued space. The exhibition is introduced, and light levels reduced by translucent photographic overlays applied to the glass doors. Before them, a layered curtain through which they can faintly sense a sequestered central area— dimmer again, intriguing yet active and shimmering with the movement and engagement of other visitors around a flickering surface. Two elements attract immediate attention. In front, information on the 17 projects, a framing text with images that explain the premise of the exhibition—its focus on the public and on public architecture. And an overview of Relay—how it works and what visitors can expect of their visit. To the left, a montage of the 8 Australian capital cities in timber bas-relief models, with the 17 projects visible in a contrasting material.
Visitors then begin a circuit around the walls of the pavilion. They will have a growing sense of the veiled central area, and the nucleus-like Map form within it, as they circumambulate. The Ambulatory is relatively bright and glows with the animation and colour of the work displayed. A low, modular open framework of plinths lines the walls of the pavilion. The 17 projects are mounted on that framework in reverse chronology—2017-2000. On show are large format images, orthographic drawings and text panels listing project title, year of award, award jury, jury citation, architects’ name, architects’ portrait, architects’ statement and comprehensive project team, together with a list of runners up for that year. The purpose of this information is to convey factual data related to each project and award, drawn from the AIA’s archive of submissions, and to acknowledge the pivotal role played by the AIA in cultivating and safeguarding Australian architectural excellence. The work stands in the Ambulatory unmediated. A commissioned urban context model supplements each project, with the building picked out in a different material. The models are fabricated of Australian hardwoods and metals endemic to the relevant states and territories.
Veil
The Veil produces an enigmatic quality to the pavilion, triggering curiosity and fascination.
The Ambulatory is separated from the central space by a fabric curtain, the Veil. This draped scrim is operable and consists of several layers of material of varying opacity, digitally printed and laser cut in sections to produce a range of subtle patterns and build intrigue in the atmosphere of the room. It hangs from ceiling to floor so as to excise the central space as a darker region and modify its acoustics. It is operable and may be fully retracted adjacent to the entry door should an open space be required. The curtain track is part of a suspended lighting and projector rig—a framed screen, carrying a horizontal scrim to modify lighting conditions further in the central area. The Veil produces an enigmatic quality to the pavilion, triggering curiosity and fascination. At any time during their circuit, visitors may cross the veil into the central space. Three points are provided for crossing that threshold—three dilations in the material of the curtain where it may be parted.
Map
The tactile materiality of the Map registers various substrates of the continent on which the multifarious human activities of civil society play themselves out.
The Map encircled by the Veil is an uncanny figure in the exhibition. It is fabricated from a range of materials—stone, hardwoods, formed metals, illuminated resin and glass screens. Its surfaces and substrates are variously contoured and treated—painted, waxed, etched, ground, laser cut and digitally printed. It is made of sections housed into a metal substructure to give the impression of hovering within the space. Set within its surface is a series of elements—each a kind of switch: buttons, touch screens, operable hardware, moveable parts of architectural models.
The tactile materiality of the Map registers various substrates of the continent on which the multifarious human activities of civil society play themselves out. It depicts how the Australian continent has been impacted by human settlement—its status as indigenous Country and as Nation, the marks and scars it bears from boundary setting, appropriation and commodification of different kinds. Highlighting peripheral settlement patterns, alternate landscapes and the distance of the continent’s centre in the national and global imagination, the Map conveys the layers of information that shape this public—including population distribution over time, visitation statistics for contemporary public sites, demographic trends and breakdowns; as well as other statistics that shape public architecture— including ecological and climatic regions, topography, hydrology and geology, economic, industrial, political and regulatory environments, conurbation and urbanization trends.
Allegorically, the Map is cartography of Country, pre and post colonisation.
Formally, the Map is an ancient and technologically sophisticated palimpsest that enables the edges and familiar territories of the ‘nation’ to be re-charted by showing how cultural practices and industrial enterprises have produced it.
Instrumentally and experientially, the Map is a networked archive, switchboard, educational device and research apparatus that affords interested visitors an understanding of the greater context of Australian public architecture.
Strategically, the Map produces cultural, political geopolitical and other circumstantial overlays and relays that enable visitors to situate ‘the public’ and ‘public architecture’ within an expanded register and field of influence.
Visitor engagement
The archive and immersive interactive environment of the Map will be carefully controlled and designed so that visitors’ access to information and its display are properly curated and calibrated to deliver comprehensible narratives. For instance, visitors triggering the 2015 award for ARM Architecture’s Shrine of Remembrance by switching a component of the building set within the embedded model of Melbourne in the Map, would initiate a sequence of information registering cartographically by illuminated points and regions on the Map, and by way of projections on the Veil or screens embedded in the Map surface. Such information could include points of interest related to soldiers engaged in the conflicts commemorated in the Shrine—their birthplaces, provenance, migration histories, vocation and lineage; the resources, industries and enterprises associated with the war effort; museological material drawn from collections such as the National War Memorial; and so forth.
The Map is an ancient and technologically sophisticated palimpsest that enables the edges and familiar territories of the `nation’ to be re-charted by showing how cultural practices and industrial enterprises have produced it.
Where the Ambulatory presents the premier Australian public architecture of the current century, the Map deepens and enriches understandings of territory, Country, Nation, its ‘publics' and public architecture.
While the projects stand as a retrospective of Australian public architecture, they also function as a threshold for casting a prospective glance towards the present and the future, which are relayed here in terms of uncovering alternative stories and new perspectives with the potential for innovation in contemporary practice—innovation for addressing current circumstances, challenges and demands in the formation of different publics, as well as the infrastructures and setting such collectives need to function effectively and productively within civil society.
Across its various components, Relay engages a casual, general public and informed visitors at different levels—it showcases the quality and trajectory of the best public architecture in Australia through engaging, accessible, finely composed and striking exhibition material in the Ambulatory; it invites enquiry around the conditions that frame and impact on its production through interactive, multifaceted and multimedia experiences in the Map. Between these two dimensions of the exhibition, Relay promotes reflection around complex questions associated with ideas of the public, the nation and national identity; as well as civic space and the contributive role of architecture in the public domain.
As part of Relay, a series of new reflective essays will be commissioned and gathered into an illustrated, engaging and accessible exhibition catalog. Contributions will be invited from architects, writers, photographers, and artists and will be framed around the relationships between public architecture and the public at large, drawing-in contextual material and positioning the work critically and historically. Research towards the essays will feed into the informational archive of the Map and be made accessible through the interactive systems it offers to visitors.
Sydney School of Architecture, Design and Planning The University of Sydney
Invited Stage 2 Submission
April 2017
Thanks to Matthew Asimakis and Liat Busqila







